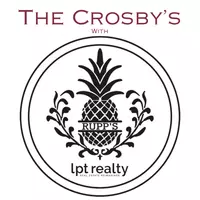1320 MAGELLAN DR Sarasota, FL 34243
3 Beds
2 Baths
2,481 SqFt
Open House
Wed Aug 20, 2:00pm - 5:00pm
UPDATED:
Key Details
Property Type Single Family Home
Sub Type Single Family Residence
Listing Status Active
Purchase Type For Sale
Square Footage 2,481 sqft
Price per Sqft $175
Subdivision Whitfield Country Club Heights Un 1&2
MLS Listing ID A4646380
Bedrooms 3
Full Baths 2
HOA Y/N No
Year Built 1958
Annual Tax Amount $2,346
Lot Size 0.290 Acres
Acres 0.29
Property Sub-Type Single Family Residence
Source Stellar MLS
Property Description
PREFERRED LENDER, COLONIAL MORTGAGE, IS OFFERING NO UNDERWRITING FEE & A FREE APPRAISAL AT CLOSING!
The value just got even better on this beautifully updated 3-bedroom, 2-bath heated pool home on an oversized corner lot with NO HOA! Packed with curb appeal and thoughtful upgrades, this Sarasota gem is move-in ready and loaded with extras.
Key Updates & Features:
New roof (2021)
New garage door (2024)
Fresh exterior paint (2025) & interior paint (2020)
New refrigerator (2023)
Updated electrical & plumbing (2014)
30-amp RV hookup & huge fenced yard
Inside, enjoy a bright and inviting floor plan with a spacious living room and cozy gas fireplace, a formal dining area, and a large eat-in kitchen with solid surface counters, bar seating, and an instant hot water dispenser. The split-bedroom layout offers privacy, while the garage under A/C can be used as a 4th bedroom, office, or flex space.
Step outside to your private Florida retreat—heated pool, brick paver patio, covered lanai, and lush tropical landscaping. The fully fenced backyard features a dog run, two storage sheds, and plenty of driveway parking.
Located in a quiet, pet-friendly neighborhood, you're just minutes from shopping, dining, and all that Sarasota and Bradenton have to offer.
Incredible price. Beautiful updates. Perfect location. Schedule your private showing today—this one won't last!
Location
State FL
County Manatee
Community Whitfield Country Club Heights Un 1&2
Area 34243 - Sarasota
Zoning RSF3
Rooms
Other Rooms Formal Dining Room Separate
Interior
Interior Features Built-in Features, Cathedral Ceiling(s), Ceiling Fans(s), Crown Molding, Eat-in Kitchen, Open Floorplan, Primary Bedroom Main Floor, Solid Surface Counters, Solid Wood Cabinets, Split Bedroom, Thermostat, Walk-In Closet(s), Window Treatments
Heating Central
Cooling Central Air
Flooring Carpet, Ceramic Tile, Laminate
Fireplaces Type Gas
Fireplace true
Appliance Dishwasher, Disposal, Dryer, Electric Water Heater, Ice Maker, Microwave, Range, Refrigerator, Washer
Laundry Inside, Laundry Room
Exterior
Exterior Feature Dog Run, French Doors, Private Mailbox, Rain Gutters, Sliding Doors, Storage
Garage Spaces 1.0
Fence Fenced, Wood
Pool Heated
Utilities Available Cable Available, Public, Sprinkler Well
Roof Type Shingle
Porch Covered, Deck, Patio, Porch
Attached Garage true
Garage true
Private Pool Yes
Building
Lot Description Corner Lot, Oversized Lot
Entry Level One
Foundation Slab
Lot Size Range 1/4 to less than 1/2
Sewer Public Sewer
Water Public
Architectural Style Ranch
Structure Type Frame
New Construction false
Schools
Elementary Schools Florine J. Abel Elementary
Middle Schools Electa Arcotte Lee Magnet
High Schools Southeast High
Others
Pets Allowed Yes
Senior Community No
Ownership Fee Simple
Acceptable Financing Cash, Conventional, FHA, VA Loan
Listing Terms Cash, Conventional, FHA, VA Loan
Special Listing Condition None
Virtual Tour https://cmsphotography.hd.pics/1320-Magellan-Dr






