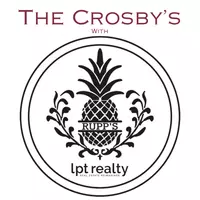356 BAYVIEW DR NE St Petersburg, FL 33704
4 Beds
4 Baths
3,784 SqFt
UPDATED:
Key Details
Property Type Single Family Home
Sub Type Single Family Residence
Listing Status Active
Purchase Type For Rent
Square Footage 3,784 sqft
Subdivision Eden Shores Sec 5
MLS Listing ID TB8385461
Bedrooms 4
Full Baths 4
HOA Y/N No
Year Built 2016
Lot Size 9,147 Sqft
Acres 0.21
Lot Dimensions 81x110
Property Sub-Type Single Family Residence
Source Stellar MLS
Property Description
Located in the prestigious Snell Isle neighborhood of St. Petersburg, Florida, this fully furnished, custom-built luxury home offers an exceptional opportunity for those seeking refined living in a serene and upscale setting. Designed and constructed by a respected local builder for personal use, the residence showcases superior craftsmanship, and thoughtful architectural details, with seamless integration of 5,247 square feet of indoor and outdoor living space.
The home features four bedrooms and four full bathrooms, providing ample space for both privacy and comfort. The interiors are tastefully furnished with a modern, understated aesthetic that balances elegance with ease of living. The gourmet kitchen, equipped with premium Sub-Zero, Wolf, and Miele appliances, opens into a spacious Great Room, creating a warm and inviting environment perfect for everyday living and entertaining.
Flowing from the Great Room, the oversized lanai includes a fully outfitted outdoor kitchen with a 36-inch grill, refrigerator, and clear ice machine. This space leads to a resort-style pool and heated spa, with both interior and exterior fireplaces enhancing the ambiance and making the home ideal for year-round enjoyment.
The primary suite occupies its own private floor and includes balconies overlooking both the front and back of the home, offering a peaceful retreat. Upstairs, a large game room loft connects to a private study area, which leads to two additional en-suite bedrooms. A downstairs guest suite, which can double as a home office, offers added privacy for visitors or remote work needs.
Throughout the home, 10-foot ceilings contribute to a spacious, open feel. The property is equipped with a comprehensive smart home system, including exterior security cameras with recording and playback capabilities, wired internet and media connections, and integrated landscape lighting. Entertainment is enhanced with surround sound in the Great Room, lanai, and around the pool.
Additional features include an oversized two-car garage, two air conditioning units with a 10-year extended warranty, and a whole-house 22kW generator powered by a 1,000-gallon buried propane tank. The home also includes two on-demand gas water heaters with a recirculation pump for instant hot water throughout. Built one foot above FEMA's required elevation, the home offers additional peace of mind.
This luxury rental is available for long-term lease and offers a rare opportunity to enjoy fully furnished living in one of St. Petersburg's most sought-after neighborhoods.
Location
State FL
County Pinellas
Community Eden Shores Sec 5
Area 33704 - St Pete/Euclid
Direction NE
Rooms
Other Rooms Den/Library/Office, Loft
Interior
Interior Features Built-in Features, Eat-in Kitchen, High Ceilings, In Wall Pest System, Open Floorplan, Solid Surface Counters, Walk-In Closet(s), Wet Bar, Window Treatments
Heating Central, Electric
Cooling Central Air
Flooring Hardwood, Tile
Fireplaces Type Family Room, Gas
Furnishings Furnished
Fireplace true
Appliance Bar Fridge, Dishwasher, Disposal, Exhaust Fan, Gas Water Heater, Ice Maker, Microwave, Range, Range Hood, Refrigerator, Tankless Water Heater, Water Filtration System
Laundry Other
Exterior
Exterior Feature Awning(s), Balcony, Outdoor Grill, Outdoor Kitchen, Rain Gutters, Sidewalk, Sliding Doors
Parking Features Driveway, Garage Door Opener, Oversized
Garage Spaces 2.0
Fence Back Yard
Pool Deck, Gunite, Lighting, Salt Water
Community Features Street Lights
Utilities Available Cable Available, Electricity Connected, Phone Available, Sewer Connected, Sprinkler Recycled, Underground Utilities, Water Connected
Porch Covered, Front Porch, Rear Porch
Attached Garage true
Garage true
Private Pool Yes
Building
Lot Description City Limits, In County, Landscaped, Level, Paved
Story 2
Entry Level Three Or More
Sewer Public Sewer
Water Public
New Construction false
Others
Pets Allowed Yes
Senior Community No
Num of Pet 1
Virtual Tour https://www.propertypanorama.com/instaview/stellar/TB8385461






