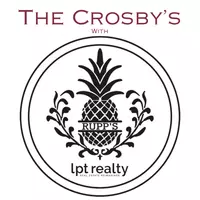1325 SNELL ISLE BLVD NE #810 St Petersburg, FL 33704
2 Beds
2 Baths
1,711 SqFt
UPDATED:
Key Details
Property Type Condo
Sub Type Condominium
Listing Status Active
Purchase Type For Sale
Square Footage 1,711 sqft
Price per Sqft $759
Subdivision Water Club Snell Isle Condo
MLS Listing ID TB8385328
Bedrooms 2
Full Baths 2
HOA Fees $1,869/mo
HOA Y/N Yes
Annual Recurring Fee 22428.0
Year Built 2014
Annual Tax Amount $18,627
Lot Size 3.900 Acres
Acres 3.9
Property Sub-Type Condominium
Source Stellar MLS
Property Description
Experience refined coastal living in this beautiful 2-bedroom, 2-bathroom condo located in the Water Club community. This elegant residence features a stunning dream kitchen with sleek finishes, seamlessly flowing into an open-concept dining and living area—perfect for entertaining guests in style. Step out onto the expansive patio and take in the tranquil water views that define true Florida living. The spacious primary suite offers a spa-inspired ensuite bath, custom walk-in closet, and room-darkening blinds. The split floor plan provides privacy, with a generous guest bedroom—also offering water views—positioned on the opposite side of the unit. Additional highlights include motorized blinds in the living area, two assigned spaces in the gated garage, and a private elevator foyer for secure and convenient access.
Water Club residents enjoy access to top-tier amenities: resort-style pool and spa, clubhouse, fitness center, outdoor grills, fire pit, kayak launch, and ample storage. Ideally situated next to Snell Isle Marina and just minutes from vibrant downtown St. Pete, fine dining, shopping, and the waterfront. Don't miss this opportunity to live in one of Snell Isle's most sought-after addresses!
Location
State FL
County Pinellas
Community Water Club Snell Isle Condo
Area 33704 - St Pete/Euclid
Direction NE
Interior
Interior Features Cathedral Ceiling(s), Elevator, Living Room/Dining Room Combo, Solid Wood Cabinets, Stone Counters, Thermostat, Walk-In Closet(s), Window Treatments
Heating Central
Cooling Central Air
Flooring Carpet, Ceramic Tile
Fireplace false
Appliance Dishwasher, Dryer, Microwave, Range, Refrigerator, Washer
Laundry Laundry Closet
Exterior
Exterior Feature Balcony, Sliding Doors, Storage
Garage Spaces 2.0
Community Features Buyer Approval Required, Clubhouse, Community Mailbox, Dog Park, Fitness Center, Pool
Utilities Available BB/HS Internet Available, Cable Available, Electricity Available, Water Connected
Waterfront Description Bay/Harbor
View Y/N Yes
Water Access Yes
Water Access Desc Bay/Harbor
Roof Type Other,Tile
Attached Garage true
Garage true
Private Pool No
Building
Story 9
Entry Level One
Foundation Slab
Lot Size Range 2 to less than 5
Sewer Public Sewer
Water Public
Structure Type Block,Stucco
New Construction false
Others
Pets Allowed Yes
HOA Fee Include Cable TV,Pool,Escrow Reserves Fund,Insurance,Maintenance Structure,Maintenance Grounds,Maintenance,Management,Recreational Facilities,Sewer,Trash,Water
Senior Community No
Pet Size Large (61-100 Lbs.)
Ownership Condominium
Monthly Total Fees $1, 869
Acceptable Financing Cash, Conventional, VA Loan
Membership Fee Required Required
Listing Terms Cash, Conventional, VA Loan
Num of Pet 3
Special Listing Condition None
Virtual Tour https://youtu.be/CR6SfDds89s






