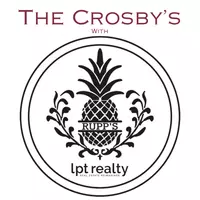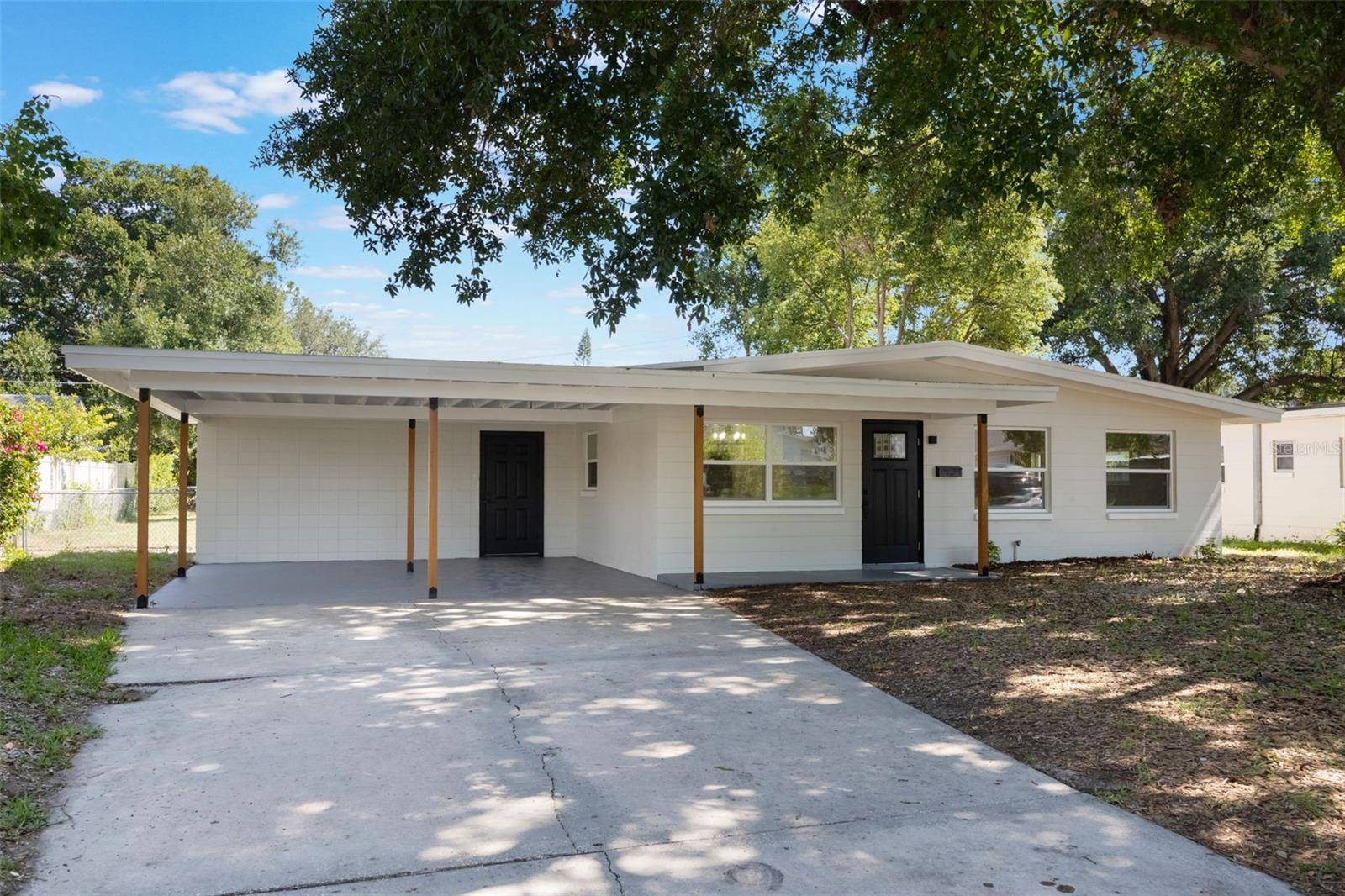Address not disclosed Orlando, FL 32812
3 Beds
2 Baths
1,239 SqFt
UPDATED:
Key Details
Property Type Single Family Home
Sub Type Single Family Residence
Listing Status Active
Purchase Type For Sale
Square Footage 1,239 sqft
Price per Sqft $355
Subdivision Agnes Heights First Add
MLS Listing ID L4953161
Bedrooms 3
Full Baths 2
Construction Status Completed
HOA Y/N No
Year Built 1960
Annual Tax Amount $4,663
Lot Size 8,712 Sqft
Acres 0.2
Property Sub-Type Single Family Residence
Source Stellar MLS
Property Description
Welcome to 3813 Surrey Dr, a meticulously updated 3-bedroom, 2-bath home located on a quiet cul-de-sac in the heart of one of Orlando's most established and convenient neighborhoods. Combining the architectural charm of mid-century design with fresh, modern upgrades, this home is truly move-in ready.
All major renovations were completed in 2025, bringing new life to every corner of the home. Step inside to find a spacious, open floor plan with new laminate flooring throughout, modern tile in the bathrooms, and abundant natural light. The bright, open living and dining spaces flow seamlessly into the completely remodeled kitchen—featuring granite countertops, an elegant tile backsplash, stainless steel appliances, new cabinetry, and a breakfast bar that opens to a cozy dinette area—ideal for both casual meals and entertaining.
The two fully updated bathrooms offer a spa-like feel, finished with sleek tile, matte black fixtures, rain-style showerheads, stylish vanities, and modern mirrors. The guest bath includes a full-size tub, while the primary en suite has been designed for comfort and functionality.
Thoughtful details and finishes are found throughout, including 4-inch baseboards, new interior doors, upgraded light fixtures, fans, and fresh paint inside and out. A new roof, new windows, and a 2024 A/C system add both aesthetic appeal and lasting peace of mind.
Outdoors, the home truly shines. The oversized fenced backyard offers privacy and ample space for relaxation or recreation. At its center is a 27x14 in-ground pool with underwater benches, perfect for cooling off or lounging in style. The surrounding patio area is ideal for entertaining—whether you envision outdoor dining, a cozy fire pit setup, or even a future summer kitchen, there's room for it all.
A large carport and extended driveway provide plenty of parking, and the home is zoned for the sought-after Boone High School. Located in unincorporated Orange County with no HOA, this property offers both flexibility and freedom.
Situated just minutes from Orlando International Airport, major highways, Lake Conway, shopping centers, and popular dining spots, the location offers both convenience and community appeal. Whether you're a first-time buyer, downsizing, looking for a second home, or seeking a turnkey investment, this home checks all the boxes.
Don't miss your chance to own this beautifully updated mid-century retreat—schedule your private showing today!
Location
State FL
County Orange
Community Agnes Heights First Add
Area 32812 - Orlando/Conway / Belle Isle
Zoning R-1
Rooms
Other Rooms Inside Utility
Interior
Interior Features Ceiling Fans(s), Eat-in Kitchen, L Dining, Open Floorplan, Primary Bedroom Main Floor, Solid Wood Cabinets, Stone Counters, Thermostat
Heating Central
Cooling Central Air
Flooring Laminate, Tile
Fireplace false
Appliance Dishwasher, Electric Water Heater, Microwave, Range, Refrigerator
Laundry Electric Dryer Hookup, Inside, Laundry Room, Washer Hookup
Exterior
Exterior Feature Private Mailbox
Parking Features Covered, Ground Level, Off Street, Oversized
Fence Chain Link, Fenced
Pool Gunite, In Ground
Utilities Available Electricity Connected
Roof Type Shingle
Porch Front Porch, Patio
Garage false
Private Pool Yes
Building
Lot Description Cul-De-Sac, In County, Unincorporated
Entry Level One
Foundation Slab
Lot Size Range 0 to less than 1/4
Sewer Public Sewer
Water Public
Architectural Style Mid-Century Modern
Structure Type Block,Concrete,Stucco
New Construction false
Construction Status Completed
Schools
Elementary Schools Conway Elem
Middle Schools Conway Middle
High Schools Boone High
Others
Senior Community No
Ownership Fee Simple
Acceptable Financing Cash, Conventional, FHA, VA Loan
Listing Terms Cash, Conventional, FHA, VA Loan
Special Listing Condition None
Virtual Tour https://media.devoredesign.com/videos/0196f98f-7814-72b0-91f8-ee0298dd4df2?v=470






