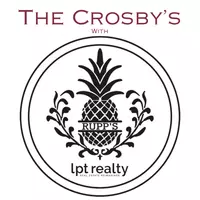303 BRIARBROOK LN Haines City, FL 33844
3 Beds
2 Baths
2,000 SqFt
UPDATED:
Key Details
Property Type Single Family Home
Sub Type Single Family Residence
Listing Status Active
Purchase Type For Sale
Square Footage 2,000 sqft
Price per Sqft $182
Subdivision Hanes Rdg Ph 2
MLS Listing ID TB8400561
Bedrooms 3
Full Baths 2
HOA Fees $640/ann
HOA Y/N Yes
Annual Recurring Fee 640.0
Year Built 2018
Annual Tax Amount $3,900
Lot Size 8,276 Sqft
Acres 0.19
Property Sub-Type Single Family Residence
Source Stellar MLS
Property Description
?? 303 Briarbrooke Lane, Haines City, FL 33844
Welcome to this beautifully maintained 3-bedroom, 2-bathroom home with a bonus/media room, located in the peaceful and well-established Briarbrooke community of Haines City, Florida. Built in 2018, this single-story residence offers nearly 2,000 sq ft of open-concept living space designed for comfort, function, and low-maintenance Florida living.
?? Solar-Ready Living
This home comes equipped with solar panels, currently financed—offering the next owner a unique opportunity to assume the financing or purchase the system outright. Combined with the whole-home water softener system, this property is ideal for those who value sustainability and long-term energy savings.
?? Spacious & Functional Layout
The open floor plan connects the living, dining, and kitchen areas seamlessly—perfect for entertaining or everyday living. Neutral tones, recessed lighting, and tile flooring throughout the main living spaces add a fresh, modern feel.
?? Stylish Kitchen Features
The thoughtfully designed kitchen includes:
Rich espresso cabinetry
Tile backsplash
Stainless steel appliances
Large center island with bar seating
Ample storage and walk-in pantry
?? Restful Retreats
The spacious primary suite features tray ceilings, two large windows for natural light, and an ensuite bath with double sinks, a glass-enclosed walk-in shower, and a private water closet. Two additional bedrooms provide comfort and flexibility for guests or a home office.
?? Outdoor Potential
Enjoy your fully fenced backyard with space for outdoor living, gardening, or even a future pool. The home also offers a covered front porch, 2-car garage, and an extended driveway for added convenience.
?? Additional Features
Bonus room perfect for office, den, or playroom
Water softener system
Ceiling fans throughout
Indoor laundry room
8,398 sq ft lot
Built in 2018
?? Prime Location
Conveniently located near US-27, I-4, shopping at Posner Park, schools, dining, and just a short drive to Orlando attractions and theme parks, this home offers the perfect blend of peaceful living and access to everything Central Florida has to offer.
?? Don't miss your chance to own a move-in ready, energy-efficient home in one of Haines City's most desirable neighborhoods.
?? Schedule your private showing today!
Location
State FL
County Polk
Community Hanes Rdg Ph 2
Area 33844 - Haines City/Grenelefe
Interior
Interior Features Ceiling Fans(s), Walk-In Closet(s)
Heating Central
Cooling Central Air
Flooring Carpet, Ceramic Tile
Fireplace false
Appliance Dishwasher, Microwave, Range
Laundry Laundry Room
Exterior
Exterior Feature Sidewalk
Garage Spaces 2.0
Utilities Available Electricity Connected, Sewer Connected
Roof Type Shingle
Attached Garage true
Garage true
Private Pool No
Building
Story 1
Entry Level One
Foundation Slab
Lot Size Range 0 to less than 1/4
Sewer Public Sewer
Water Public
Structure Type Block,Stucco
New Construction false
Others
Pets Allowed Cats OK, Dogs OK
Senior Community No
Ownership Fee Simple
Monthly Total Fees $53
Acceptable Financing Cash, Conventional, FHA, VA Loan
Membership Fee Required Required
Listing Terms Cash, Conventional, FHA, VA Loan
Special Listing Condition None
Virtual Tour https://www.propertypanorama.com/instaview/stellar/TB8400561






