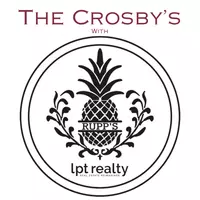8711 CRESCENT FOREST BLVD New Port Richey, FL 34654
4 Beds
2 Baths
2,469 SqFt
UPDATED:
Key Details
Property Type Single Family Home
Sub Type Single Family Residence
Listing Status Active
Purchase Type For Sale
Square Footage 2,469 sqft
Price per Sqft $273
Subdivision Crescent Forest
MLS Listing ID TB8400517
Bedrooms 4
Full Baths 2
HOA Fees $353/qua
HOA Y/N Yes
Annual Recurring Fee 1412.0
Year Built 1994
Annual Tax Amount $7,974
Lot Size 0.390 Acres
Acres 0.39
Property Sub-Type Single Family Residence
Source Stellar MLS
Property Description
As you arrive, the home makes a grand impression with a paver circular driveway and an oversized 805 sq. ft. side-load 3-car garage with high ceilings, offering parking for up to 10 vehicles—perfect for entertaining. Enter through custom double leaded glass doors imported from Germany and step into a thoughtfully designed split floor plan featuring fresh interior paint, no carpet, walk-in closets, a pool bath, and beautiful finishes throughout. The home showcases newly installed and professionally sealed Ivory Travertine flooring in the main areas, along with stylish wide plank waterproof vinyl flooring in the bedrooms and bathrooms.
The Renovated kitchen is a chef's dream, offering KitchenAid stainless steel appliances, a wine chiller, roll-out cabinet shelves, dual pantries, a new stainless farmhouse sink and faucet, and ample prep space. Elegant crown molding, chair railing, uplighting, and LED lighting add a refined touch throughout the home. Enjoy outdoor living year-round with a solar-heated pool, a fenced dog run behind the lanai, and the added peace of mind of a 16kW Generac whole-house generator and Kevlar fabric hurricane window and door covers.
The spacious owner's suite features two walk-in closets and a beautiful brand new renovated bathroom! Massive shower with multiple heads, double sink vanity, and soak in tub with electric fireplace!
Major updates include a new roof (2018), new A/C (2020), and a new water heater (2022).
The home has no CDD fees, no flood insurance requirement. A buried Suburban propane tank is on-site and currently not in use, but gas lines are available if new owners wish to install gas appliances.
Only 30 minutes from Tampa International Airport and about an hour from Clearwater Beach, this move-in ready home blends luxury, comfort, and convenience in one of the area's most charming and established neighborhoods.
Location
State FL
County Pasco
Community Crescent Forest
Area 34654 - New Port Richey
Zoning R2
Interior
Interior Features Ceiling Fans(s), Central Vaccum, Crown Molding, Eat-in Kitchen, High Ceilings, Open Floorplan, Primary Bedroom Main Floor, Split Bedroom, Walk-In Closet(s)
Heating Central
Cooling Central Air
Flooring Tile, Vinyl, Wood
Fireplaces Type Electric, Living Room
Furnishings Negotiable
Fireplace true
Appliance Built-In Oven, Cooktop, Dishwasher, Dryer, Electric Water Heater, Microwave, Refrigerator, Tankless Water Heater, Washer, Wine Refrigerator
Laundry Laundry Room
Exterior
Exterior Feature Dog Run, Outdoor Shower, Rain Gutters, Sprinkler Metered
Parking Features Circular Driveway, Garage Faces Side, Oversized
Garage Spaces 3.0
Fence Chain Link
Pool Gunite, Heated, In Ground, Solar Heat
Community Features Association Recreation - Owned, Gated Community - No Guard
Utilities Available BB/HS Internet Available, Cable Available, Electricity Available, Electricity Connected, Propane, Sewer Available, Sewer Connected, Water Available, Water Connected
Amenities Available Gated, Tennis Court(s)
Roof Type Shingle
Porch Enclosed
Attached Garage true
Garage true
Private Pool Yes
Building
Lot Description Oversized Lot
Story 1
Entry Level One
Foundation Slab
Lot Size Range 1/4 to less than 1/2
Sewer Public Sewer
Water Public
Structure Type Block,Stucco
New Construction false
Others
Pets Allowed Yes
HOA Fee Include Common Area Taxes,Escrow Reserves Fund,Private Road,Recreational Facilities,Trash
Senior Community No
Ownership Fee Simple
Monthly Total Fees $117
Acceptable Financing Cash, Conventional, FHA, VA Loan
Membership Fee Required Required
Listing Terms Cash, Conventional, FHA, VA Loan
Special Listing Condition None
Virtual Tour https://www.propertypanorama.com/instaview/stellar/TB8400517






