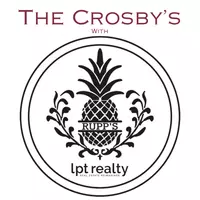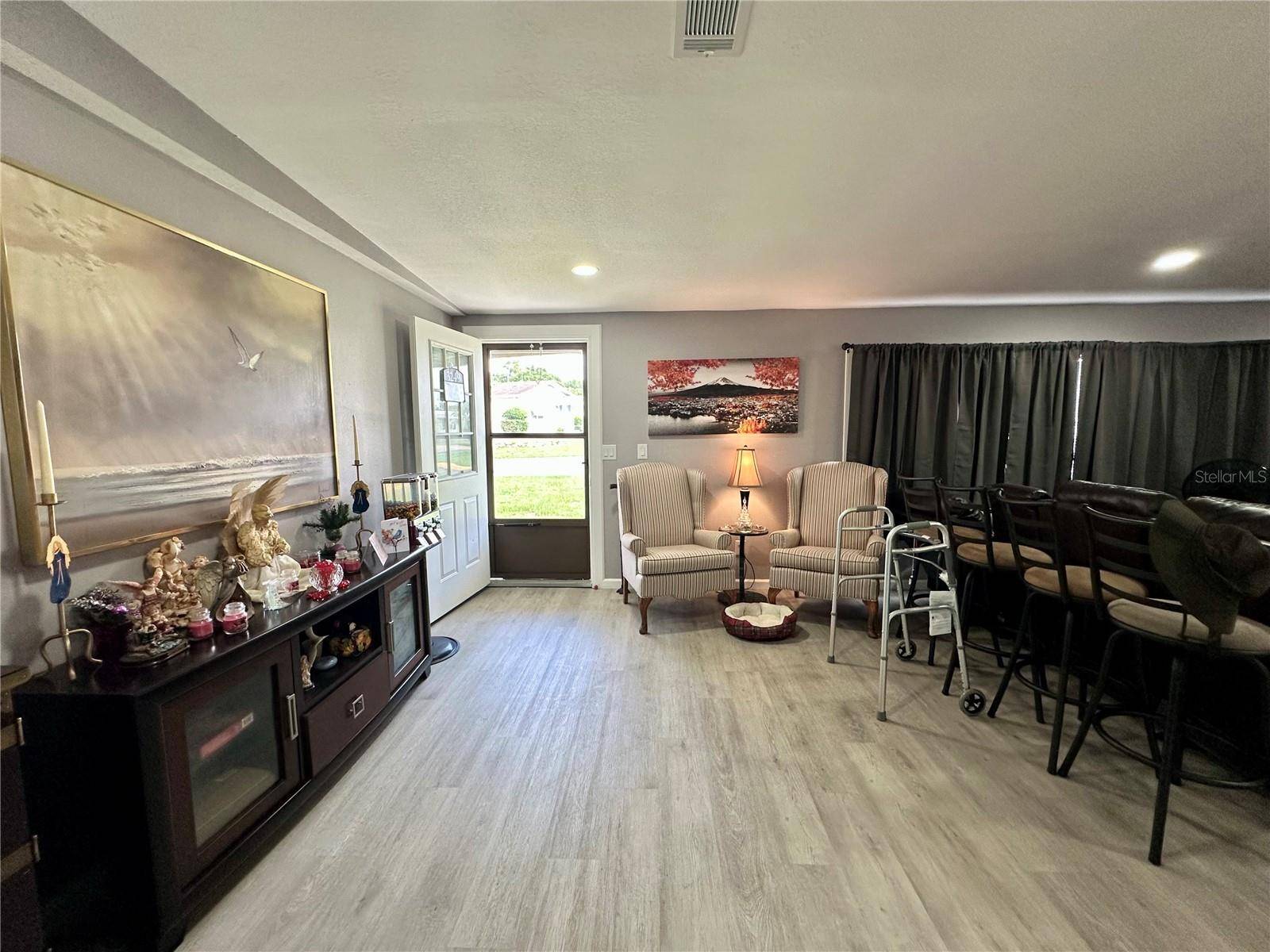3249 SE 39TH AVE Ocala, FL 34480
3 Beds
2 Baths
1,547 SqFt
UPDATED:
Key Details
Property Type Manufactured Home
Sub Type Manufactured Home
Listing Status Active
Purchase Type For Sale
Square Footage 1,547 sqft
Price per Sqft $151
Subdivision Oak Park Village
MLS Listing ID OM704953
Bedrooms 3
Full Baths 2
HOA Fees $80/mo
HOA Y/N Yes
Annual Recurring Fee 960.0
Year Built 1983
Annual Tax Amount $2,444
Lot Size 10,018 Sqft
Acres 0.23
Lot Dimensions 70x146
Property Sub-Type Manufactured Home
Source Stellar MLS
Property Description
Step inside to discover brand-new vinyl flooring throughout, a bright and open layout, and a modern kitchen featuring quartz countertops and a spacious peninsula — ideal for entertaining or casual family meals. The primary suite includes its own en-suite bath for added convenience.
Major updates include:
? New Roof
? New Flooring
? Fresh Interior & Exterior Paint
Enjoy your mornings with a coffee on the cozy front porch, or unwind in your private backyard retreat. The sparkling pool and outdoor living space are perfect for relaxing, hosting, or soaking up the Florida sunshine.
Located just a short drive from Ocala's shopping, dining, and amenities — this is Florida living at its finest.
Schedule your showing today — this one won't last long!
Location
State FL
County Marion
Community Oak Park Village
Area 34480 - Ocala
Zoning R4
Interior
Interior Features Open Floorplan
Heating Electric
Cooling Central Air
Flooring Luxury Vinyl
Fireplaces Type Living Room
Fireplace true
Appliance Dishwasher, Dryer, Microwave, Range, Refrigerator, Washer
Laundry Laundry Room
Exterior
Exterior Feature Other
Pool Gunite, Heated, In Ground, Screen Enclosure
Utilities Available BB/HS Internet Available, Cable Connected, Electricity Connected, Sewer Connected, Water Connected
Roof Type Shingle
Porch Enclosed, Patio
Garage false
Private Pool Yes
Building
Story 1
Entry Level One
Foundation Pillar/Post/Pier
Lot Size Range 0 to less than 1/4
Sewer Public Sewer
Water Public
Architectural Style Ranch
Structure Type Frame
New Construction false
Schools
Elementary Schools Maplewood Elementary School-M
Middle Schools Osceola Middle School
High Schools Forest High School
Others
Pets Allowed Cats OK, Dogs OK
Senior Community No
Ownership Fee Simple
Monthly Total Fees $80
Membership Fee Required Required
Special Listing Condition None
Virtual Tour https://www.propertypanorama.com/instaview/stellar/OM704953






