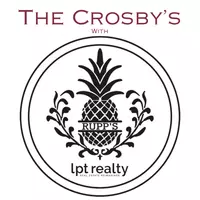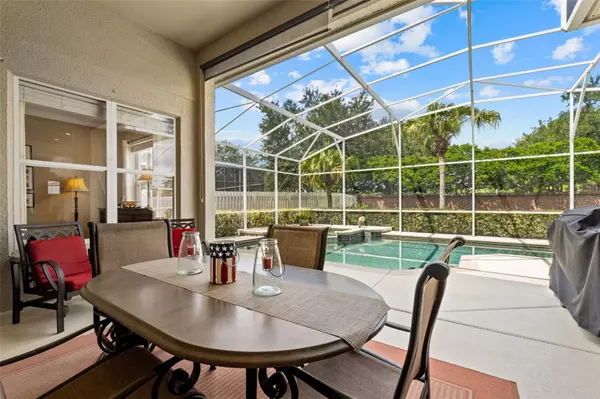13016 ISLAMORADA DR Orlando, FL 32837
4 Beds
4 Baths
3,262 SqFt
UPDATED:
Key Details
Property Type Single Family Home
Sub Type Single Family Residence
Listing Status Active
Purchase Type For Sale
Square Footage 3,262 sqft
Price per Sqft $228
Subdivision Hunters Creek Tr 515 Ph 01 &
MLS Listing ID O6334193
Bedrooms 4
Full Baths 4
Construction Status Completed
HOA Fees $307/qua
HOA Y/N Yes
Annual Recurring Fee 1228.08
Year Built 2001
Annual Tax Amount $5,050
Lot Size 10,890 Sqft
Acres 0.25
Property Sub-Type Single Family Residence
Source Stellar MLS
Property Description
The open-concept layout includes beautiful formal living and dining rooms, while the heart of the home—the kitchen—is a chef's delight. It boasts stainless steel appliances, solid wood cabinetry, stone countertops, and extensive storage, flowing seamlessly into the family room and breakfast nook. This home provides exceptional flexibility with four spacious bedrooms, four full bathrooms, and a dedicated office. A versatile bonus room with its own full bathroom offers the perfect opportunity for a private fifth bedroom or an in-law suite.
Step outside to your own private oasis: a screened lanai with a beautiful pool and spa, ideal for relaxation and entertaining. The oversized three-car garage and manicured landscape add to the property's appeal. Numerous updates, including a newer roof (2019) and AC (2016), ensure peace of mind. As a resident, you'll also enjoy Hunters Creek's incredible amenities, including seven parks, sports courts, and top-rated schools, all while being just minutes from major highways, a variety of restaurants, and Central Florida's world-famous attractions.
Location
State FL
County Orange
Community Hunters Creek Tr 515 Ph 01 &
Area 32837 - Orlando/Hunters Creek/Southchase
Zoning P-D
Rooms
Other Rooms Bonus Room, Den/Library/Office, Family Room, Formal Dining Room Separate, Formal Living Room Separate, Inside Utility, Loft
Interior
Interior Features Built-in Features, Cathedral Ceiling(s), Ceiling Fans(s), Crown Molding, Eat-in Kitchen, High Ceilings, Kitchen/Family Room Combo, Open Floorplan, Primary Bedroom Main Floor, Solid Wood Cabinets, Split Bedroom, Stone Counters, Thermostat, Tray Ceiling(s), Vaulted Ceiling(s), Walk-In Closet(s), Window Treatments
Heating Central, Electric
Cooling Central Air
Flooring Carpet, Ceramic Tile, Wood
Furnishings Negotiable
Fireplace false
Appliance Dishwasher, Disposal, Dryer, Electric Water Heater, Microwave, Range, Refrigerator, Washer, Water Softener
Laundry Electric Dryer Hookup, Inside, Laundry Room
Exterior
Exterior Feature Awning(s), Lighting, Rain Gutters, Sidewalk, Sliding Doors, Sprinkler Metered
Parking Features Driveway, Garage Door Opener
Garage Spaces 3.0
Fence Fenced, Wood
Pool Child Safety Fence, Gunite, Heated, In Ground, Lighting, Screen Enclosure, Tile
Community Features Association Recreation - Owned, Deed Restrictions, Dog Park, Park, Playground, Special Community Restrictions, Tennis Court(s), Street Lights
Utilities Available BB/HS Internet Available, Cable Connected, Electricity Connected, Phone Available, Sewer Connected, Sprinkler Meter, Water Connected
Amenities Available Basketball Court, Clubhouse, Fence Restrictions, Maintenance, Park, Playground, Recreation Facilities, Tennis Court(s), Vehicle Restrictions
Roof Type Shingle
Porch Covered, Patio, Rear Porch, Screened
Attached Garage true
Garage true
Private Pool Yes
Building
Lot Description Sidewalk, Paved
Entry Level Two
Foundation Slab
Lot Size Range 1/4 to less than 1/2
Sewer Public Sewer
Water Public
Architectural Style Contemporary, Florida, Ranch
Structure Type Block,Stucco
New Construction false
Construction Status Completed
Schools
Elementary Schools West Creek Elem
Middle Schools Hunter'S Creek Middle
High Schools Freedom High School
Others
Pets Allowed Yes
HOA Fee Include Maintenance Grounds,Pest Control,Recreational Facilities,Sewer
Senior Community No
Ownership Fee Simple
Monthly Total Fees $102
Acceptable Financing Cash, Conventional, FHA, VA Loan
Membership Fee Required Required
Listing Terms Cash, Conventional, FHA, VA Loan
Special Listing Condition None
Virtual Tour https://www.zillow.com/view-imx/ebec0637-96ee-4f05-9e26-387d01d76ee9?setAttribution=mls&wl=true&initialViewType=pano&utm_source=dashboard






