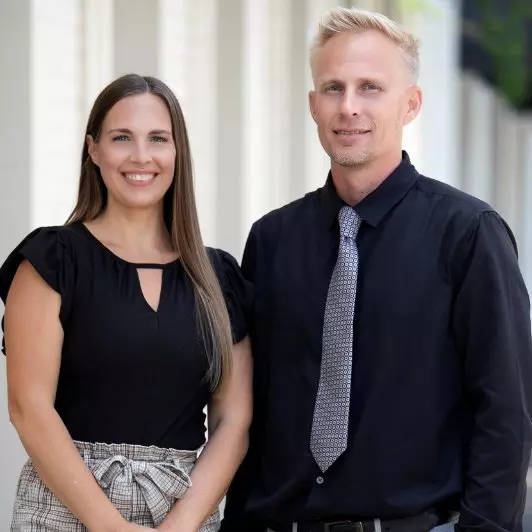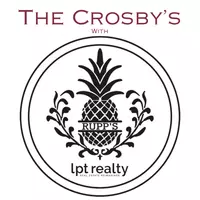
8687 WOODBRIAR DR Sarasota, FL 34238
4 Beds
4 Baths
3,024 SqFt
UPDATED:
Key Details
Property Type Single Family Home
Sub Type Single Family Residence
Listing Status Active
Purchase Type For Sale
Square Footage 3,024 sqft
Price per Sqft $454
Subdivision Deer Creek
MLS Listing ID A4664969
Bedrooms 4
Full Baths 4
HOA Fees $600/qua
HOA Y/N Yes
Annual Recurring Fee 2400.0
Year Built 1993
Annual Tax Amount $9,117
Lot Size 0.310 Acres
Acres 0.31
Property Sub-Type Single Family Residence
Source Stellar MLS
Property Description
Location
State FL
County Sarasota
Community Deer Creek
Area 34238 - Sarasota/Sarasota Square
Zoning RMF1
Interior
Interior Features Cathedral Ceiling(s), Ceiling Fans(s), Crown Molding, Eat-in Kitchen, Kitchen/Family Room Combo, Living Room/Dining Room Combo, Open Floorplan, Primary Bedroom Main Floor, Split Bedroom
Heating Central, Electric, Heat Pump
Cooling Central Air
Flooring Marble
Fireplaces Type Wood Burning
Fireplace true
Appliance Built-In Oven, Dishwasher, Disposal, Dryer, Electric Water Heater, Freezer, Microwave, Refrigerator, Washer
Laundry Inside, Laundry Room
Exterior
Exterior Feature Hurricane Shutters, Sliding Doors
Garage Spaces 3.0
Pool Auto Cleaner, Heated, Outside Bath Access, Screen Enclosure
Community Features Buyer Approval Required, Deed Restrictions, No Truck/RV/Motorcycle Parking, Sidewalks, Street Lights
Utilities Available Electricity Connected, Public, Sewer Connected, Sprinkler Well, Underground Utilities
Amenities Available Fence Restrictions
Waterfront Description Lake Front
View Y/N Yes
Water Access Yes
Water Access Desc Lake
View Water
Roof Type Shingle
Porch Covered, Screened
Attached Garage true
Garage true
Private Pool Yes
Building
Entry Level One
Foundation Slab
Lot Size Range 1/4 to less than 1/2
Sewer Public Sewer
Water Public
Structure Type Block,Stucco
New Construction false
Schools
Elementary Schools Ashton Elementary
Middle Schools Sarasota Middle
High Schools Riverview High
Others
Pets Allowed Yes
Senior Community No
Ownership Fee Simple
Monthly Total Fees $200
Acceptable Financing Cash, Conventional
Membership Fee Required Required
Listing Terms Cash, Conventional
Special Listing Condition None
Virtual Tour https://youtu.be/bPaUkMQAU-M







