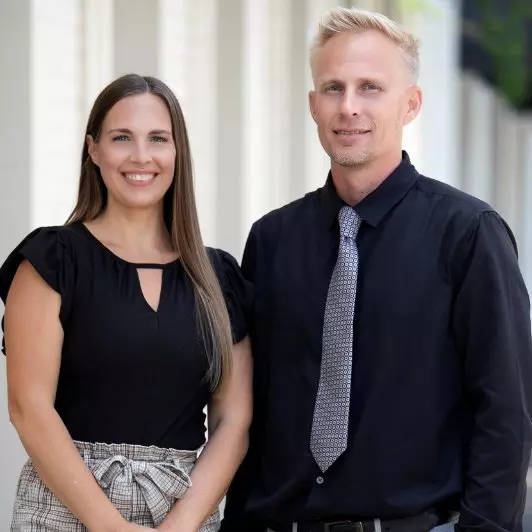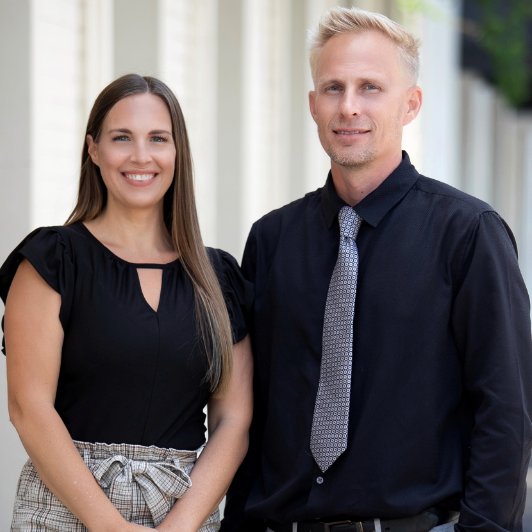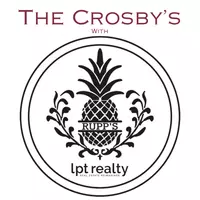
436 ALDRIDGE LN Davenport, FL 33897
6 Beds
5 Baths
3,396 SqFt
UPDATED:
Key Details
Property Type Single Family Home
Sub Type Single Family Residence
Listing Status Active
Purchase Type For Sale
Square Footage 3,396 sqft
Price per Sqft $191
Subdivision Legacy Park Ph 02
MLS Listing ID O6346661
Bedrooms 6
Full Baths 4
Half Baths 1
HOA Fees $149/qua
HOA Y/N Yes
Annual Recurring Fee 596.0
Year Built 2005
Annual Tax Amount $5,497
Lot Size 6,534 Sqft
Acres 0.15
Property Sub-Type Single Family Residence
Source Stellar MLS
Property Description
Welcome to your dream home in the heart of Davenport! This stunning two-story residence has been meticulously updated, with over $100,000 in recent renovations, a new roof installed in 2023, and solar panels for energy efficiency and long-term savings.
Featuring 6 spacious bedrooms, 4 full bathrooms, and 1 half bathroom, this home offers the perfect blend of comfort, style, and functionality for families of all sizes. Step inside and enjoy a bright open floor plan, a formal dining room, and a gourmet kitchen with solid wood cabinets, stone countertops, and plenty of space for cooking and storage.
The upgrades continue throughout the home, with new granite countertops in the kitchen, replaced flooring on the main level and staircase, and a fully renovated spa. Outside, you'll love the brand-new fence enclosing the entire property, plus the upgraded pool screens that create a fresh and inviting backyard oasis.
The large in-ground pool is fully enclosed, offering year-round enjoyment, while the spacious patio surrounded by mature trees is ideal for barbecuing, relaxing, or entertaining. Additional features include a 2-car attached garage, prime location near schools, shopping, dining, and major highways.
Don't miss this rare opportunity to own a move-in ready home with luxury upgrades and modern efficiency. Schedule your private showing today and fall in love with everything this Davenport property has to offer!
Location
State FL
County Polk
Community Legacy Park Ph 02
Area 33897 - Davenport
Interior
Interior Features Eat-in Kitchen, Kitchen/Family Room Combo, Living Room/Dining Room Combo, Open Floorplan, PrimaryBedroom Upstairs, Solid Wood Cabinets, Stone Counters, Thermostat
Heating Central
Cooling Central Air
Flooring Carpet, Ceramic Tile, Vinyl
Furnishings Furnished
Fireplace false
Appliance Dishwasher, Dryer, Microwave, Range, Refrigerator, Washer
Laundry Inside, Laundry Room
Exterior
Exterior Feature Garden, Lighting, Rain Gutters, Sidewalk, Sliding Doors
Parking Features Driveway, Garage Door Opener
Garage Spaces 2.0
Fence Vinyl
Pool Child Safety Fence, Deck, Heated, In Ground, Lighting, Screen Enclosure
Community Features Playground, Sidewalks
Utilities Available Electricity Available, Sewer Available, Water Available
View Pool, Trees/Woods
Roof Type Shingle
Porch Front Porch, Patio
Attached Garage true
Garage true
Private Pool Yes
Building
Entry Level Two
Foundation Slab
Lot Size Range 0 to less than 1/4
Sewer Public Sewer
Water Public
Architectural Style Mediterranean
Structure Type Block,Stucco
New Construction false
Schools
Elementary Schools Citrus Ridge
Middle Schools Citrus Ridge
High Schools Davenport High School
Others
Pets Allowed Yes
Senior Community No
Ownership Fee Simple
Monthly Total Fees $49
Acceptable Financing Cash, Conventional, FHA, Other, VA Loan
Membership Fee Required Required
Listing Terms Cash, Conventional, FHA, Other, VA Loan
Special Listing Condition None
Virtual Tour https://www.propertypanorama.com/instaview/stellar/O6346661







