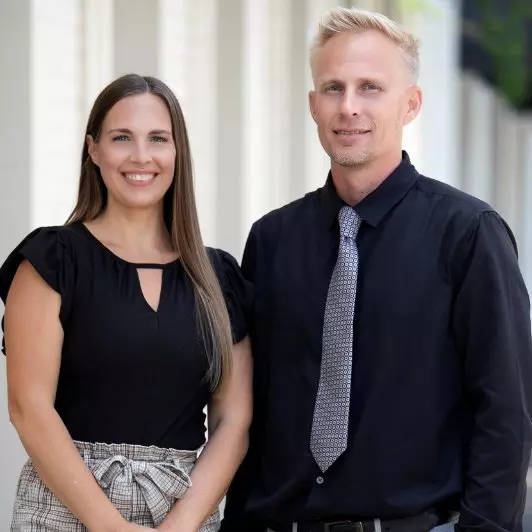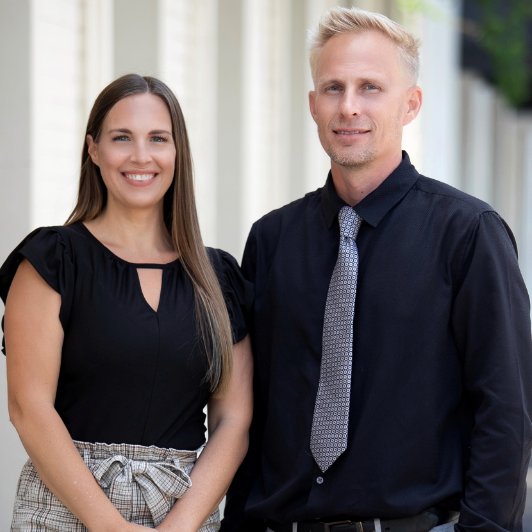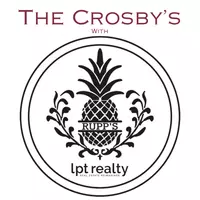
4226 SE 11TH AVE Ocala, FL 34480
4 Beds
3 Baths
2,692 SqFt
UPDATED:
Key Details
Property Type Single Family Home
Sub Type Single Family Residence
Listing Status Active
Purchase Type For Sale
Square Footage 2,692 sqft
Price per Sqft $219
Subdivision Bellechase Oak Hammock
MLS Listing ID OM710684
Bedrooms 4
Full Baths 3
HOA Fees $500/qua
HOA Y/N Yes
Annual Recurring Fee 2000.0
Year Built 2022
Annual Tax Amount $7,835
Lot Size 0.270 Acres
Acres 0.27
Lot Dimensions 69x164
Property Sub-Type Single Family Residence
Source Stellar MLS
Property Description
Bellechase is a luxury gated community with a staffed guardhouse, lush landscaping, winding roads lined with mature oak trees, and scenic lakes and ponds. Residents enjoy access to miles of lighted, paved trails for walking and biking, along many acres of natural preserve land. Centrally located in SE Ocala, this home is just minutes from hospitals, shopping, schools, dining, and only 12 miles from the renowned World Equestrian Center. Don't miss the opportunity to make this exceptional home yours in one of Ocala's premier communities. (Be sure to check out the interactive 360° virtual walk-through tour along with the listing photos!)
Location
State FL
County Marion
Community Bellechase Oak Hammock
Area 34480 - Ocala
Zoning PD01
Rooms
Other Rooms Attic, Breakfast Room Separate, Formal Dining Room Separate, Great Room, Inside Utility
Interior
Interior Features Built-in Features, Ceiling Fans(s), Eat-in Kitchen, High Ceilings, Open Floorplan, Other, Smart Home, Split Bedroom, Stone Counters, Thermostat, Tray Ceiling(s), Walk-In Closet(s), Window Treatments
Heating Central
Cooling Central Air
Flooring Ceramic Tile, Luxury Vinyl
Fireplace false
Appliance Built-In Oven, Cooktop, Dishwasher, Disposal, Dryer, Ice Maker, Microwave, Refrigerator, Washer
Laundry Inside, Laundry Room
Exterior
Exterior Feature Lighting, Other, Private Mailbox, Rain Gutters, Sliding Doors, Sprinkler Metered
Parking Features Driveway, Garage Door Opener, Oversized
Garage Spaces 3.0
Fence Fenced
Community Features Deed Restrictions, Gated Community - Guard, Golf Carts OK, Sidewalks, Street Lights
Utilities Available Cable Available, Electricity Connected, Natural Gas Connected, Public, Sprinkler Meter, Underground Utilities, Water Connected
Amenities Available Gated, Security, Trail(s)
Roof Type Shingle
Porch Covered, Front Porch, Other, Patio, Rear Porch, Screened
Attached Garage true
Garage true
Private Pool No
Building
Lot Description Cleared, Landscaped, Private
Story 1
Entry Level One
Foundation Slab
Lot Size Range 1/4 to less than 1/2
Builder Name Lennar
Sewer Public Sewer
Water Public
Structure Type HardiPlank Type
New Construction false
Schools
Elementary Schools Shady Hill Elementary School
Middle Schools Osceola Middle School
High Schools Belleview High School
Others
Pets Allowed Yes
HOA Fee Include Guard - 24 Hour,Common Area Taxes,Maintenance Grounds,Management,Private Road,Security
Senior Community No
Ownership Fee Simple
Monthly Total Fees $166
Acceptable Financing Cash, Conventional, FHA, VA Loan
Membership Fee Required Required
Listing Terms Cash, Conventional, FHA, VA Loan
Special Listing Condition None
Virtual Tour https://app.cloudpano.com/tours/oV0IE25jo







