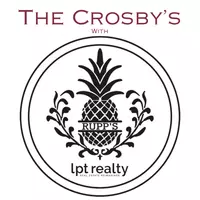
203 JUNIPER WAY Ocala, FL 34480
3 Beds
2 Baths
1,017 SqFt
UPDATED:
Key Details
Property Type Single Family Home
Sub Type Single Family Residence
Listing Status Active
Purchase Type For Sale
Square Footage 1,017 sqft
Price per Sqft $210
Subdivision Silver Sprigs Shores Unit 24
MLS Listing ID R4910042
Bedrooms 3
Full Baths 2
Construction Status Completed
HOA Y/N No
Year Built 2016
Annual Tax Amount $2,345
Lot Size 10,454 Sqft
Acres 0.24
Lot Dimensions 90x117
Property Sub-Type Single Family Residence
Source Stellar MLS
Property Description
Location
State FL
County Marion
Community Silver Sprigs Shores Unit 24
Area 34480 - Ocala
Zoning R1
Interior
Interior Features Ceiling Fans(s), High Ceilings, Open Floorplan, Thermostat
Heating Central
Cooling Central Air
Flooring Luxury Vinyl, Vinyl
Furnishings Unfurnished
Fireplace false
Appliance Dishwasher, Microwave, Other, Refrigerator
Laundry Laundry Room
Exterior
Exterior Feature Lighting, Other
Garage Spaces 1.0
Fence Wood
Utilities Available Electricity Available, Water Available
Roof Type Shingle
Attached Garage true
Garage true
Private Pool No
Building
Story 1
Entry Level One
Foundation Slab
Lot Size Range 0 to less than 1/4
Sewer Septic Tank
Water Well
Structure Type Vinyl Siding
New Construction false
Construction Status Completed
Schools
Elementary Schools Belleview Elementary School
Middle Schools Belleview Middle School
High Schools Belleview High School
Others
Senior Community No
Ownership Fee Simple
Acceptable Financing Cash, Conventional, FHA
Listing Terms Cash, Conventional, FHA
Special Listing Condition None
Virtual Tour https://www.propertypanorama.com/instaview/stellar/R4910042







