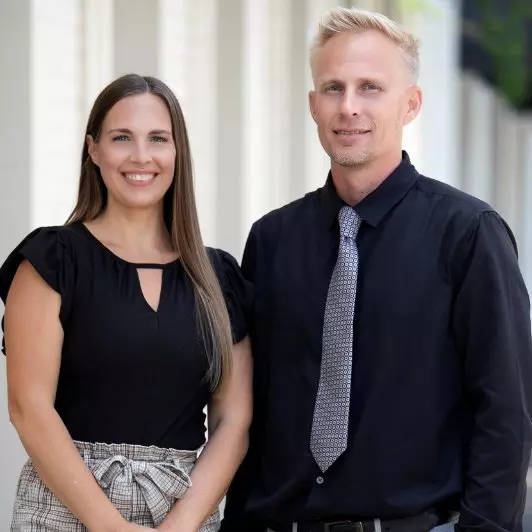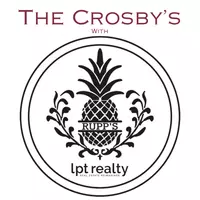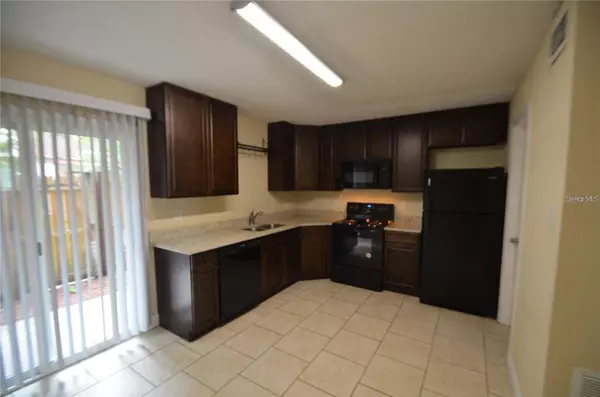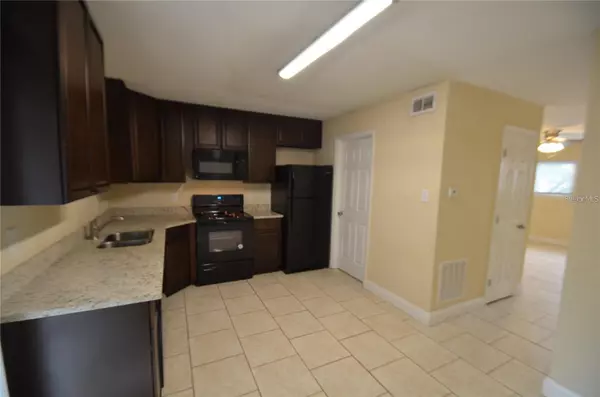
1835 WARRINGWOOD DR #GE Orlando, FL 32839
2 Beds
2 Baths
762 SqFt
UPDATED:
Key Details
Property Type Townhouse
Sub Type Townhouse
Listing Status Active
Purchase Type For Sale
Square Footage 762 sqft
Price per Sqft $149
Subdivision Village Condo
MLS Listing ID O6355540
Bedrooms 2
Full Baths 1
Half Baths 1
HOA Fees $488/mo
HOA Y/N Yes
Annual Recurring Fee 5859.0
Year Built 1974
Annual Tax Amount $805
Lot Size 3,484 Sqft
Acres 0.08
Property Sub-Type Townhouse
Source Stellar MLS
Property Description
Location
State FL
County Orange
Community Village Condo
Area 32839 - Orlando/Edgewood/Pinecastle
Zoning R-3
Interior
Interior Features Ceiling Fans(s)
Heating Central
Cooling Central Air
Flooring Carpet, Ceramic Tile
Furnishings Unfurnished
Fireplace false
Appliance Dishwasher, Disposal, Dryer, Microwave, Range, Range Hood, Refrigerator, Washer
Laundry Laundry Room
Exterior
Exterior Feature Balcony, Sidewalk
Community Features Pool, Tennis Court(s)
Utilities Available Public
Roof Type Concrete
Garage false
Private Pool No
Building
Entry Level Two
Foundation Slab
Lot Size Range 0 to less than 1/4
Sewer Public Sewer
Water Public
Structure Type Concrete,Vinyl Siding
New Construction false
Schools
Elementary Schools Catalina Elem
Middle Schools Memorial Middle
High Schools Oak Ridge High
Others
Pets Allowed Breed Restrictions
HOA Fee Include Pool,Maintenance Structure,Sewer
Senior Community No
Pet Size Small (16-35 Lbs.)
Ownership Fee Simple
Monthly Total Fees $488
Acceptable Financing Cash, Conventional, FHA, VA Loan
Membership Fee Required Required
Listing Terms Cash, Conventional, FHA, VA Loan
Num of Pet 1
Special Listing Condition None
Virtual Tour https://www.propertypanorama.com/instaview/stellar/O6355540







