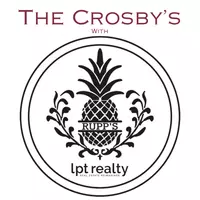
4326 HAMMERSMITH DR Clermont, FL 34711
2 Beds
3 Baths
1,722 SqFt
UPDATED:
Key Details
Property Type Single Family Home
Sub Type Single Family Residence
Listing Status Active
Purchase Type For Sale
Square Footage 1,722 sqft
Price per Sqft $203
Subdivision Wellington At Kings Ridge Ph 03
MLS Listing ID G5104371
Bedrooms 2
Full Baths 2
Half Baths 1
HOA Fees $270/mo
HOA Y/N Yes
Annual Recurring Fee 5952.0
Year Built 1999
Annual Tax Amount $5,145
Lot Size 6,534 Sqft
Acres 0.15
Property Sub-Type Single Family Residence
Source Stellar MLS
Property Description
offering resort-style living with endless amenities! This MOVE-IN-READY
2-bedroom, 2.5-bath St Ives model home, with energy saving tankless water
heater, includes a versatile office that could serve as a third bedroom. Recent
upgrades include new ceramic plank flooring, freshly painted interior, and new
appliances. This home offers open living and dining area which creates a
bright, welcoming flow, while the separate guest suite offers comfort and
privacy with its own walk-in closet and bathroom! Enjoy a relaxing day/evening
in your own private atrium — a perfect retreat for soaking up the sun or
nurturing your favorite plants. The washer and dryer are included, and
exterior painting is scheduled for 2026 (covered by the HOA). HOA fees include
internet, cable tv, yard maintenance, irrigation, exterior painting and more.
Seller to credit $5,000 at closing towards closing costs and/or upgrades. Kings
Ridge features 3 pools, saunas, hot tubs, ice bath, 2 gyms, tennis, pickleball,
bingo, “mingo,” billiards, game rooms, a library, ballroom, and so much more!
Come make this beautiful home and active community your new lifestyle.
This community is centrally located with shopping, restaurants, and
medical less than 15 minutes away; theme parks and downtown Orlando 30 minutes
and Orlando Airport is 45-minute drive
Location
State FL
County Lake
Community Wellington At Kings Ridge Ph 03
Area 34711 - Clermont
Zoning PUD
Interior
Interior Features Ceiling Fans(s), Eat-in Kitchen, Living Room/Dining Room Combo, Primary Bedroom Main Floor, Split Bedroom, Thermostat, Walk-In Closet(s), Window Treatments
Heating Electric
Cooling Central Air
Flooring Ceramic Tile, Laminate
Fireplace false
Appliance Dishwasher, Disposal, Dryer, Electric Water Heater, Microwave, Range, Tankless Water Heater, Washer
Laundry Electric Dryer Hookup, Inside, Laundry Room, Washer Hookup
Exterior
Exterior Feature Courtyard, Private Mailbox, Sliding Doors
Garage Spaces 2.0
Community Features Association Recreation - Owned, Buyer Approval Required, Clubhouse, Deed Restrictions, Fitness Center, Golf Carts OK, Golf, Irrigation-Reclaimed Water, Pool, Racquetball, Sidewalks, Tennis Court(s), Street Lights
Utilities Available BB/HS Internet Available, Cable Connected, Electricity Connected, Phone Available, Sewer Connected, Underground Utilities, Water Connected
Amenities Available Cable TV, Fence Restrictions, Maintenance, Pickleball Court(s), Shuffleboard Court, Spa/Hot Tub, Vehicle Restrictions
Roof Type Shingle
Attached Garage true
Garage true
Private Pool No
Building
Entry Level One
Foundation Slab
Lot Size Range 0 to less than 1/4
Sewer Public Sewer
Water None
Structure Type Block,Stucco
New Construction false
Others
Pets Allowed Yes
HOA Fee Include Guard - 24 Hour,Cable TV,Common Area Taxes,Pool,Escrow Reserves Fund,Insurance,Internet,Maintenance Structure,Maintenance Grounds,Management,Private Road,Recreational Facilities,Security
Senior Community Yes
Ownership Fee Simple
Monthly Total Fees $496
Acceptable Financing Cash, Conventional
Membership Fee Required Required
Listing Terms Cash, Conventional
Num of Pet 2
Special Listing Condition None
Virtual Tour https://www.propertypanorama.com/instaview/stellar/G5104371







