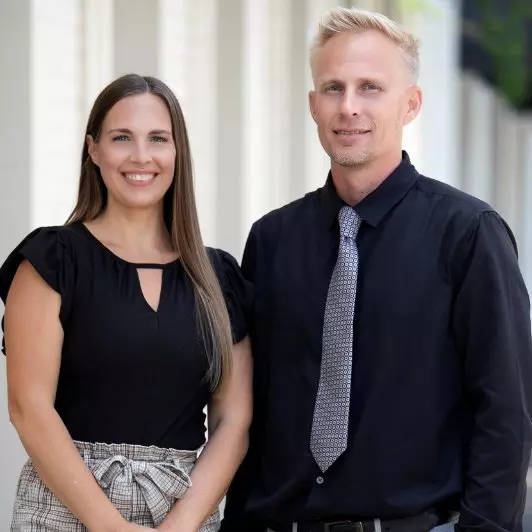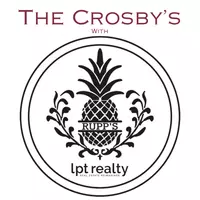$399,000
$399,998
0.2%For more information regarding the value of a property, please contact us for a free consultation.
3721 HERON ISLAND DR New Port Richey, FL 34655
3 Beds
3 Baths
2,348 SqFt
Key Details
Sold Price $399,000
Property Type Single Family Home
Sub Type Single Family Residence
Listing Status Sold
Purchase Type For Sale
Square Footage 2,348 sqft
Price per Sqft $169
Subdivision Hunting Crk Multi-Fam 10 20
MLS Listing ID O6302654
Sold Date 06/25/25
Bedrooms 3
Full Baths 2
Half Baths 1
HOA Fees $28/mo
HOA Y/N Yes
Annual Recurring Fee 336.0
Year Built 2005
Annual Tax Amount $5,759
Lot Size 4,356 Sqft
Acres 0.1
Property Sub-Type Single Family Residence
Source Stellar MLS
Property Description
Welcome to your dream home in one of Trinity's most desirable neighborhoods! This beautifully maintained 3-bedroom, 2.5-bath, 2-story single-family home has the wonderful blend of comfort, style, and value — with a bonus living room, all nestled in a peaceful, family-friendly community.
Step inside and enjoy 2,345 square feet of well-designed living space featuring new stainless-steel appliances, an upgraded sprinkler system, and plenty of room for your family to grow and thrive.
Out back, you'll fall in love with the charming, paved porch overlooking a serene lake — the spot for morning coffee, evening sunsets, or weekend gatherings. The driveway has been upgraded with brand new pavers, adding to the home's outstanding curb appeal.
And for peace of mind, a brand-new roof is scheduled to be installed before closing, making this home not just beautiful but also move-in ready and low-maintenance.
located just minutes from top-rated schools, great restaurants, and shopping, this home offers the ultimate in convenience and lifestyle.
Location
State FL
County Pasco
Community Hunting Crk Multi-Fam 10 20
Area 34655 - New Port Richey/Seven Springs/Trinity
Zoning PUD
Interior
Interior Features Ceiling Fans(s), High Ceilings, Living Room/Dining Room Combo, Open Floorplan, PrimaryBedroom Upstairs, Solid Surface Counters, Solid Wood Cabinets, Stone Counters, Thermostat, Walk-In Closet(s)
Heating Electric
Cooling Central Air
Flooring Carpet, Tile, Vinyl
Furnishings Unfurnished
Fireplace false
Appliance Convection Oven, Dishwasher, Dryer, Microwave, Refrigerator, Washer
Laundry Inside
Exterior
Exterior Feature Rain Gutters, Sidewalk, Sliding Doors, Sprinkler Metered
Garage Spaces 2.0
Utilities Available Electricity Connected, Sewer Connected, Water Connected
Waterfront Description Pond
View Y/N 1
Roof Type Shingle
Attached Garage true
Garage true
Private Pool No
Building
Entry Level Two
Foundation Slab
Lot Size Range 0 to less than 1/4
Sewer Public Sewer
Water Public
Structure Type Block
New Construction false
Others
Pets Allowed Yes
HOA Fee Include Maintenance Grounds,None
Senior Community No
Ownership Fee Simple
Monthly Total Fees $28
Acceptable Financing Cash, Conventional, FHA, Other, USDA Loan, VA Loan
Membership Fee Required Required
Listing Terms Cash, Conventional, FHA, Other, USDA Loan, VA Loan
Special Listing Condition None
Read Less
Want to know what your home might be worth? Contact us for a FREE valuation!

Our team is ready to help you sell your home for the highest possible price ASAP

© 2025 My Florida Regional MLS DBA Stellar MLS. All Rights Reserved.
Bought with FLORIDA HOMES RLTY & MORTGAGE

