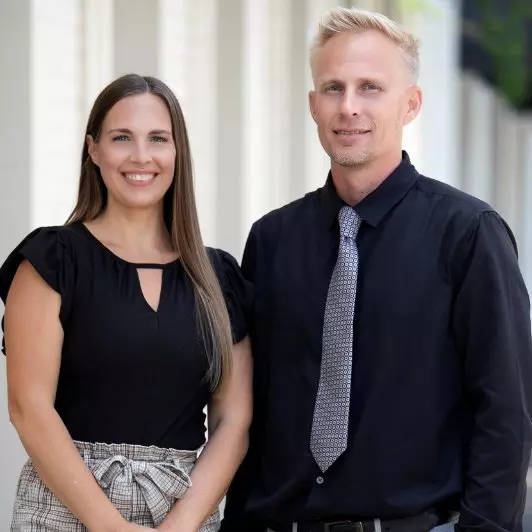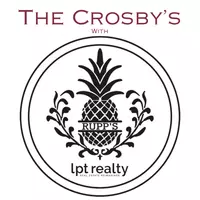$2,817,500
$2,995,000
5.9%For more information regarding the value of a property, please contact us for a free consultation.
2523 W SUNSET DR Tampa, FL 33629
6 Beds
5 Baths
4,008 SqFt
Key Details
Sold Price $2,817,500
Property Type Single Family Home
Sub Type Single Family Residence
Listing Status Sold
Purchase Type For Sale
Square Footage 4,008 sqft
Price per Sqft $702
Subdivision New Suburb Beautiful
MLS Listing ID TB8381124
Sold Date 07/01/25
Bedrooms 6
Full Baths 5
HOA Y/N No
Year Built 1939
Annual Tax Amount $16,026
Lot Size 8,276 Sqft
Acres 0.19
Lot Dimensions 60x135
Property Sub-Type Single Family Residence
Source Stellar MLS
Property Description
Welcome to timeless elegance on one of the most picturesque streets in Tampa. Home did not have any flooding. Located in the heart of New Suburb Beautiful, this classically updated home offers charm, space, and modern luxury. The home features a welcoming front porch, tree-lined street views, and an inviting layout. Inside, you'll find a formal living and dining room, a dedicated wine room, and a gourmet kitchen equipped with Sub-Zero and Wolf appliances, stunning quartzite countertops, and custom cabinetry. Upstairs, the spacious owner's suite includes a generously sized walk-in closet and a luxurious layout. Outdoors, enjoy your own private tropical oasis—perfect for relaxing or entertaining. A rare four-car garage with front and alley access offers ultimate convenience. Above the garage, a full guest suite includes a large living area, full bath, and kitchenette—ideal for extended family, guests, or an au pair. Zoned for top-rated schools and just minutes from Tampa's premier shopping, dining, and entertainment. Don't miss the opportunity to own this exceptional home—schedule your showing today!
Location
State FL
County Hillsborough
Community New Suburb Beautiful
Area 33629 - Tampa / Palma Ceia
Zoning RS-60
Interior
Interior Features Built-in Features, Cathedral Ceiling(s), Ceiling Fans(s), Crown Molding, Eat-in Kitchen, Kitchen/Family Room Combo, Living Room/Dining Room Combo, PrimaryBedroom Upstairs, Solid Surface Counters, Solid Wood Cabinets, Stone Counters, Thermostat, Walk-In Closet(s), Wet Bar
Heating Central, Electric
Cooling Central Air
Flooring Marble, Wood
Fireplaces Type Decorative
Fireplace true
Appliance Bar Fridge, Dishwasher, Disposal, Electric Water Heater, Freezer, Gas Water Heater, Ice Maker, Microwave, Range, Range Hood, Refrigerator, Tankless Water Heater, Washer, Wine Refrigerator
Laundry Electric Dryer Hookup, Inside, Washer Hookup
Exterior
Exterior Feature Balcony, French Doors
Garage Spaces 4.0
Pool In Ground
Utilities Available BB/HS Internet Available, Cable Available, Electricity Connected, Phone Available, Public, Sewer Connected, Water Connected
Roof Type Other,Shingle
Attached Garage true
Garage true
Private Pool Yes
Building
Story 2
Entry Level Two
Foundation Crawlspace
Lot Size Range 0 to less than 1/4
Sewer Public Sewer
Water Public
Structure Type HardiPlank Type,Frame
New Construction false
Schools
Elementary Schools Mitchell-Hb
Middle Schools Wilson-Hb
High Schools Plant-Hb
Others
Senior Community No
Ownership Fee Simple
Special Listing Condition None
Read Less
Want to know what your home might be worth? Contact us for a FREE valuation!

Our team is ready to help you sell your home for the highest possible price ASAP

© 2025 My Florida Regional MLS DBA Stellar MLS. All Rights Reserved.
Bought with STELLAR NON-MEMBER OFFICE

